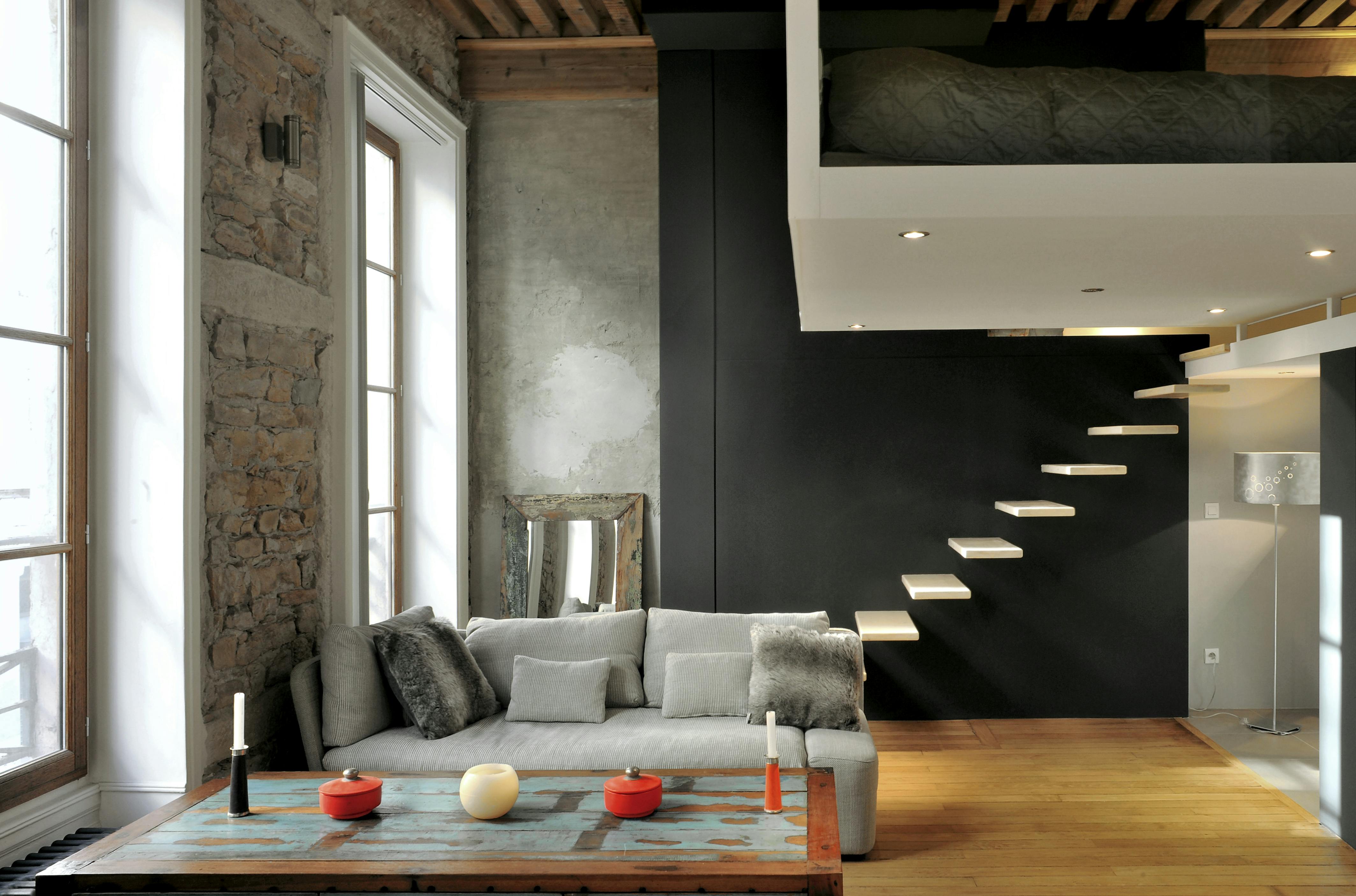Rehabilitation of a small XIX apartment - Lyon 6
Functional ptimization of the space and heights to create real living rooms.
Work on shifting altitudes to manage the constraint of the existant height of the apartment,
The upstairs walkway is above on non-circulation elements: storage, bar, bathtub.
A suspended and glazed box animates the double height and creates a gap with the high footbridge.
The staircase is treated in its purest expression: suspended wooden steps.
The colorimetric treatment plays with the perception of depths and the enhancement of successive planes.
Here, confrontation of contemporary and ancient languages: Slatted blinds, cast iron radiators, exposed stone wall, restored parquet floor,
French ceiling enhanced by neon lighting.

